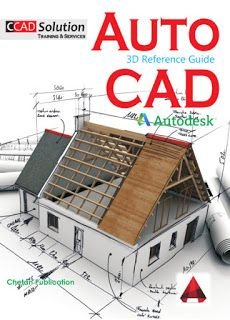When it comes to electrical engineering design, two powerful tools often come to mind: REVIT and AutoCAD. Both have a strong foothold in the architecture, engineering, and construction (AEC) industry, but they serve different purposes and are designed with distinct goals in mind. Electrical engineers often face the decision of which software to use for their projects, so let’s break down the differences to help you determine which is better suited for your needs.
Understanding AutoCAD and REVIT
AutoCAD is a general-purpose drafting software that has been the industry standard for decades. It allows engineers and designers to create detailed 2D and 3D drawings. AutoCAD’s flexibility has made it a popular choice across a variety of engineering disciplines, including electrical, mechanical, and civil.
REVIT, on the other hand, is a Building Information Modeling (BIM) software specifically developed for architecture, MEP (Mechanical, Electrical, and Plumbing), and construction. REVIT allows users to design, simulate, and manage a building’s lifecycle from inception to completion, integrating 3D models with additional information such as materials, costs, and schedules.
Key Differences Between REVIT and AutoCAD for Electrical Engineers
1. 2D vs. 3D Design
- AutoCAD: Primarily known for its strong 2D drafting capabilities, AutoCAD is great for creating traditional electrical schematics, layouts, and circuit diagrams. While AutoCAD also supports 3D modeling, it is not as intuitive or rich as REVIT for complex building designs.
- REVIT: REVIT is a 3D BIM software that allows electrical engineers to visualize their electrical designs within the overall building structure. It supports real-time collaboration between electrical engineers, architects, and other disciplines, making it easier to integrate electrical designs into the broader project.Winner: For those looking for 3D modeling and integration with building projects, REVIT is the better option. However, for simple 2D schematics and layouts, AutoCAD remains a strong contender.
2. Workflow and Collaboration
- AutoCAD: AutoCAD operates mostly in isolation, where engineers work on individual designs. If an architect makes changes to a floor plan, the electrical engineer may have to manually adjust the electrical layout.
- REVIT: REVIT’s BIM approach allows for real-time collaboration. When a change is made to the building model (such as a wall location or ceiling height), the electrical systems linked to that model adjust automatically. This can reduce the likelihood of errors and improve coordination between teams.Winner: REVIT excels in collaborative workflows, making it the superior choice for large-scale projects requiring close coordination between disciplines.
3. Electrical Design Features
- AutoCAD: AutoCAD Electrical offers some specialized tools for electrical engineers, such as the ability to automate wire numbering, generate electrical reports, and create panel layouts. These features make it a strong tool for creating electrical schematics and documentation.
- REVIT: REVIT MEP offers advanced electrical design features, including the ability to model electrical systems such as lighting, power distribution, and communication networks directly in 3D. It allows for load calculations, conduit sizing, and circuit analysis within the context of the entire building.Winner: For electrical systems within buildings, REVIT offers more advanced electrical design capabilities, especially when 3D modeling and system analysis are required.
4. Learning Curve
- AutoCAD: AutoCAD is generally easier to learn, particularly for users who only need 2D drafting. Its interface is straightforward, and many electrical engineers are already familiar with its commands and workflows.
- REVIT: REVIT has a steeper learning curve, especially for those who are new to BIM. It requires a more complex understanding of 3D modeling, data management, and multi-disciplinary coordination. However, once mastered, it can significantly boost productivity for large projects.Winner: AutoCAD is easier to learn, especially for those focused on 2D drafting. REVIT requires more training but pays off for complex, large-scale projects.
5. Project Size and Complexity
- AutoCAD: AutoCAD is ideal for smaller projects where 2D schematics and basic design are sufficient. Electrical engineers working on smaller installations or modifications might find AutoCAD’s simplicity appealing.
- REVIT: For large-scale commercial or industrial projects, REVIT’s BIM capabilities shine. It provides better management of complex building systems and ensures that electrical designs are tightly integrated with the rest of the project.Winner: For small to medium-sized projects, AutoCAD is sufficient. For large, complex projects, REVIT offers more advantages.
When to Use AutoCAD as an Electrical Engineer
- Working on smaller projects or individual components.
- Creating detailed 2D electrical schematics, wiring diagrams, and panel layouts.
- Focusing on electrical documentation that doesn’t require collaboration with other building disciplines.
- Projects that don’t demand 3D visualization or integration with architectural models.
When to Use REVIT as an Electrical Engineer
- Participating in large, multi-disciplinary projects with high levels of collaboration.
- Needing to model and visualize electrical systems in 3D.
- Working on projects where system integration (lighting, power distribution) with the building architecture is crucial.
- Involvement in BIM-centric projects, especially in industries like commercial construction or MEP design.
Conclusion: Which is Better?
The answer to whether REVIT or AutoCAD is better for electrical engineers depends on the type of project and the engineer’s needs. If your work primarily involves creating 2D electrical schematics and working on smaller projects, AutoCAD is still an excellent tool. However, if you’re involved in larger, more complex projects that require collaboration, system integration, and 3D modeling, REVIT is the better choice.
In an ideal world, mastering both tools will give electrical engineers flexibility and the ability to choose the right tool for the job, allowing them to work on a wider range of projects.





