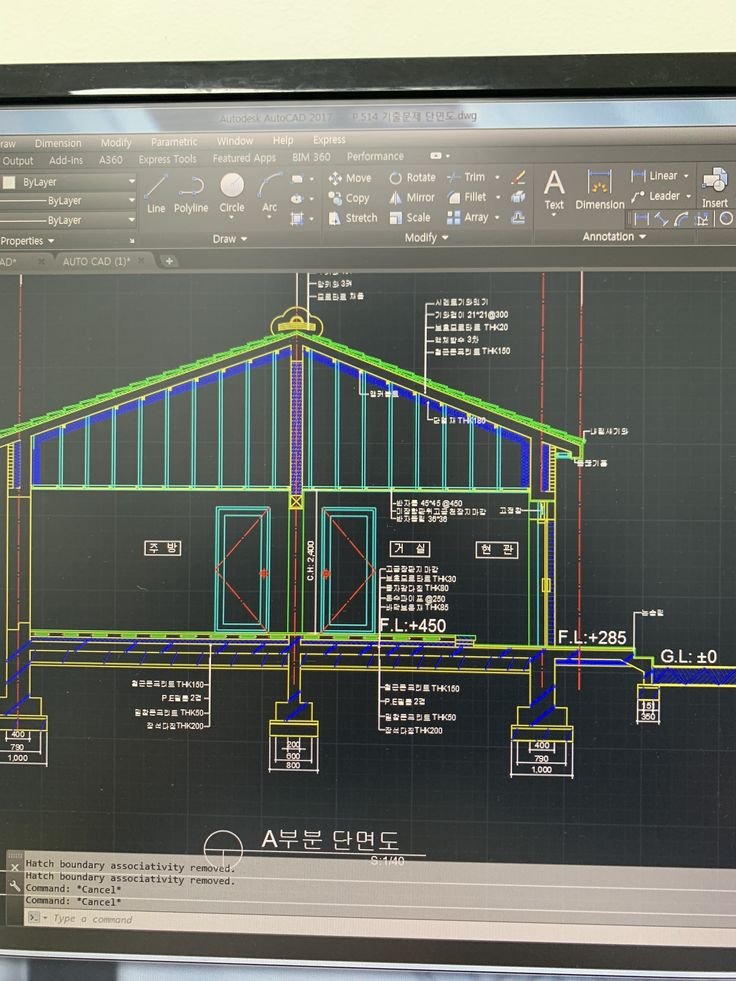AutoCAD, developed by Autodesk, is a leading computer-aided design (CAD) software widely used in various industries, including architecture, engineering, and construction. Learning AutoCAD can open up numerous opportunities, whether you’re an aspiring architect, engineer, or designer. This blog will outline the basic requirements and foundational knowledge needed to get started with AutoCAD, providing a solid groundwork for your learning journey.
What is AutoCAD?
AutoCAD is a versatile CAD software application used for creating precise 2D and 3D drawings and models. It enables professionals to design and draft with accuracy, manage complex projects, and improve productivity through automation and customization features.
Basic Requirements for Learning AutoCAD
1. Computer and Software Requirements
Before diving into AutoCAD, ensure your computer meets the software’s system requirements to run smoothly:
- Operating System: AutoCAD supports Windows and Mac operating systems. Check Autodesk’s website for the specific versions supported.
- Processor: A multi-core processor (3+ GHz) is recommended for better performance.
- RAM: At least 8 GB of RAM is required, though 16 GB or more is recommended for complex projects.
- Graphics Card: A dedicated graphics card with 2 GB of memory is advisable for handling 3D modeling.
- Storage: Ensure you have sufficient storage space, with a solid-state drive (SSD) being preferable for faster data access.
Download and install the latest version of AutoCAD from Autodesk’s official website or through an authorized distributor.
2. Basic Computer Skills
Proficiency in basic computer operations is essential:
- File Management: Understanding how to create, save, open, and organize files and folders.
- Navigation: Familiarity with the operating system’s interface and basic software navigation.
- Keyboard Shortcuts: Learning common keyboard shortcuts can enhance your efficiency in using AutoCAD.
3. Understanding CAD Concepts
Before diving into AutoCAD, familiarize yourself with fundamental CAD concepts:
- Dimensions and Units: Understanding how to set up and use different units of measurement (e.g., metric vs. imperial) is crucial.
- Scale: Grasp the concept of scaling objects and drawings to ensure accurate representation.
- Coordinate Systems: Learn about Cartesian coordinate systems (X, Y, Z axes) which are the foundation of drafting in AutoCAD.
Getting Started with AutoCAD
1. Interface and Workspace
Begin by familiarizing yourself with AutoCAD’s interface:
- Command Line: Learn to use the command line effectively, as it’s the primary way to execute commands.
- Toolbars and Panels: Explore the toolbars and panels that house various tools and options for drafting and modeling.
- Workspaces: AutoCAD offers different workspaces (e.g., Drafting & Annotation, 3D Modeling) tailored for specific tasks. Start with the Drafting & Annotation workspace for 2D drawing.
2. Basic Drawing Commands
Mastering basic drawing commands is the first step:
- Line (L): Draw straight lines between two points.
- Circle (C): Create circles by specifying the center and radius.
- Rectangle (REC): Draw rectangles by specifying two opposite corners.
- Arc (A): Draw arcs by defining three points or other arc-specific parameters.
- Polyline (PL): Create connected lines and curves as a single object.
3. Editing Tools
Learn to modify your drawings using essential editing tools:
- Move (M): Relocate objects within your drawing.
- Copy (CO): Duplicate objects.
- Erase (E): Remove objects from your drawing.
- Rotate (RO): Rotate objects around a base point.
- Trim (TR): Trim overlapping or intersecting objects.
- Extend (EX): Extend objects to meet other objects.
4. Layers and Object Properties
Understanding layers and object properties is vital for organizing and managing your drawings:
- Layers: Use layers to separate different elements of your drawing, making it easier to control visibility and apply changes.
- Properties: Learn to modify object properties such as color, line type, and line weight for better control and clarity.
5. Annotations and Dimensions
Adding annotations and dimensions to your drawings is crucial for conveying information:
- Text (T): Add textual information to your drawings.
- Dimensions (DIM): Apply dimensions to objects to specify size, distance, and angles.
- Hatch (H): Fill areas with patterns or solid fills for better visualization.
Learning Resources and Practice
To effectively learn AutoCAD, leverage various resources:
- Online Tutorials and Courses: Websites like Coursera, Udemy, and LinkedIn Learning offer comprehensive courses on AutoCAD.
- Books and Manuals: Consider books such as “AutoCAD For Dummies” or Autodesk’s official training guides.
- Practice Projects: Apply your skills to real-world projects and challenges. Start with simple drawings and gradually tackle more complex designs.
Conclusion
Learning AutoCAD is a rewarding endeavor that can significantly enhance your design and drafting capabilities. By ensuring your computer meets the necessary requirements, understanding basic CAD concepts, and mastering essential commands and tools, you’ll be well on your way to becoming proficient in AutoCAD. Utilize available learning resources, practice regularly, and stay updated with the latest features and best practices to make the most of this powerful software.





