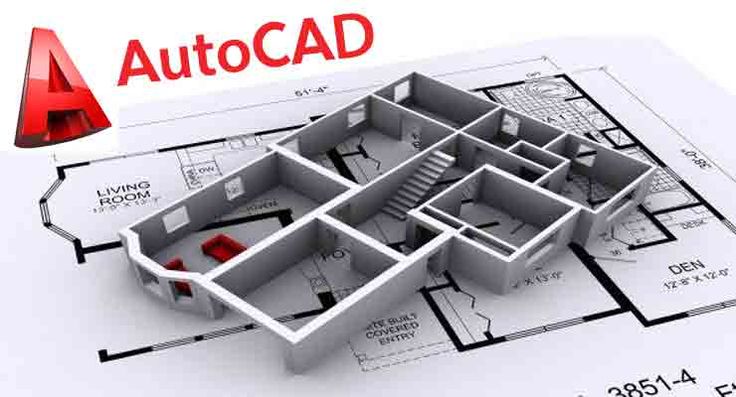AutoCAD is a powerful tool for designing and drafting, offering various commands to create precise geometric shapes. One such command is the Polygon command, which can be used to create circles indirectly. This guide will show you how to draw a circle through the Polygon command in AutoCAD step by step.
Step-by-Step Guide
Step 1: Open AutoCAD
Launch AutoCAD and start a new drawing or open an existing project where you want to draw the circle.
Step 2: Access the Polygon Command
- Type POLYGON in the command line and press Enter.
- AutoCAD will prompt you to specify the number of sides for the polygon. For a hexagon, enter 6.
Step 3: Specify the Center Point
- AutoCAD will ask for the center of the polygon. Click anywhere in the workspace or specify exact coordinates.
- After specifying the center, AutoCAD will give you two options:
- Inscribed in Circle
- Circumscribed about Circle
Step 4: Choose the Inscribed or Circumscribed Option
- Inscribed in Circle: The polygon’s vertices will touch the circumference of the circle.
- Circumscribed about Circle: The polygon’s edges will be tangent to the circle.
Select your preferred option by typing I (for inscribed) or C (for circumscribed), then press Enter.
Step 5: Define the Radius
- Enter the desired radius value or click a point to set the size.
- Press Enter, and the polygon will be created.
Step 6: Draw the Circle
- Type CIRCLE in the command line and press Enter.
- Click the same center point used for the polygon.
- Enter the radius value that was used for the polygon.
- Press Enter, and the circle will be drawn around or inside the polygon, depending on the chosen option.
Alternative Method: Using the Polygon to Trace a Circle
If you need a circle that passes through a polygon’s vertices, follow these steps:
- Draw the polygon using the Inscribed in Circle option.
- Use the CIRCLE command and set the radius equal to that of the polygon.
- The circle will now pass through the vertices of the polygon.
Conclusion
Using the Polygon command to draw a circle in AutoCAD is a useful technique for creating precise geometric shapes. Whether you are working on engineering designs, architectural plans, or mechanical drawings, understanding how to combine these tools will improve your efficiency in AutoCAD.

