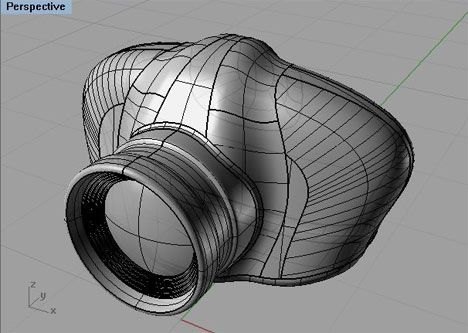AutoCAD, one of the most widely used software programs in industries like architecture, engineering, and product design, allows professionals to create precise 2D and 3D drawings. Whether you’re a student, a professional looking to upgrade your skills, or someone interested in learning AutoCAD for personal projects, understanding the basics is the first step toward mastering this powerful tool. In this blog, we’ll cover the essential skills and knowledge required to get started with AutoCAD.
1. Basic Computer Skills
Before diving into AutoCAD, it’s important to have a foundational understanding of basic computer skills. Since AutoCAD is a software program that runs on Windows or macOS, you should be familiar with using a computer, navigating the operating system, and working with files. Knowing how to use a keyboard and mouse efficiently, along with some knowledge of file management (saving, opening, and organizing files), will make learning AutoCAD smoother.
2. Understanding 2D and 3D Concepts
AutoCAD is used to create both 2D and 3D designs. Therefore, having a basic understanding of 2D geometry (lines, circles, arcs, and shapes) and 3D modeling concepts is essential. While AutoCAD offers the ability to create complex 3D models, beginners typically start with 2D drafting and work their way up to 3D.
- 2D Concepts: You’ll need to understand how to create, modify, and manage basic 2D shapes and drawings.
- 3D Concepts: A general understanding of 3D modeling will help you as you explore AutoCAD’s more advanced features, like extrusions, 3D solid modeling, and surfaces.
3. Familiarity with AutoCAD Interface
AutoCAD can appear overwhelming at first due to its variety of tools and options. However, once you familiarize yourself with the interface, it becomes much easier to navigate. Key elements of the AutoCAD interface include:
- Ribbon: The top toolbar that houses most of the commonly used tools and commands.
- Drawing Area: The large white space where you create and edit your designs.
- Command Line: The area where you type in commands to perform specific actions.
- Tool Palettes: Quick access to drawing tools, blocks, and other elements.
- Status Bar: Displays your current settings, such as grid and snap options.
Getting comfortable with these interface elements is crucial for efficiency and ease of use in AutoCAD.
4. Basic Drawing Commands
One of the most important things to learn when starting AutoCAD is how to use the basic drawing commands. These commands are the building blocks for any AutoCAD drawing. Some of the fundamental commands include:
- Line (L): Draws straight lines between points.
- Circle (C): Creates a circle with a defined radius.
- Rectangle (REC): Draws a rectangle by specifying opposite corners.
- Polyline (PL): Creates connected lines or arcs, often used for complex shapes.
- Arc (A): Draws an arc by specifying the start, end, and radius.
As you progress, you’ll learn to use more advanced tools for creating shapes, but mastering these basic commands is essential for beginners.
5. Working with Layers
Layers are a fundamental concept in AutoCAD. Layers allow you to organize different elements of your drawing, making it easier to manage complex designs. Each object in a drawing (e.g., walls, doors, windows, electrical systems) can be placed on a different layer. You can control the visibility, color, and line type of these layers, making it easier to manage and modify large-scale designs. Some essential layer functions include:
- Creating and naming layers: Helps in organizing your design by category.
- Layer properties: Control line colors, line types, and thicknesses.
- Turning layers on/off: Makes specific parts of your drawing visible or hidden for easier editing.
6. Precise Drawing and Modifying
AutoCAD is all about precision. To create accurate drawings, you’ll need to master a few basic concepts for precision:
- Object Snaps (OSNAP): These help you to select specific points on an object (such as endpoints, midpoints, or intersections) for accurate drawing and editing.
- Grid and Snap: These tools help you draw accurately by limiting your movements to a specific spacing or grid.
- Orthogonal Mode (ORTHO): Keeps your lines straight by restricting them to 90-degree angles.
- Tracking (Polar & Object Snap Tracking): Allows for easy alignment when drawing or modifying objects.
7. Basic Modifying Tools
Learning how to modify objects in AutoCAD is just as important as learning how to create them. Some common modifying tools include:
- Move (M): Allows you to move objects from one location to another.
- Copy (CO): Creates a duplicate of an object.
- Rotate (RO): Rotates objects around a fixed point.
- Scale (SC): Resizes objects proportionally.
- Trim (TR): Cuts objects to meet the edges of other objects.
- Extend (EX): Extends objects to meet the edges of other objects.
These basic modifying tools will allow you to make changes to your designs as needed.
8. Saving and Exporting Files
Once you’ve created a design in AutoCAD, you’ll need to know how to save and export it. AutoCAD saves drawings in .DWG format by default, but you can also export to other file types such as PDF, DWF, or even DXF. Understanding how to manage and back up your files is crucial for long-term project management and collaboration.
9. Practice and Patience
Finally, the most important factor in learning AutoCAD is practice. Like any design tool, mastering AutoCAD takes time and patience. Start with simple projects, gradually increasing the complexity as you learn new tools and features. Practice drawing and modifying shapes, experimenting with layers, and using the precision tools until you become comfortable.
Conclusion
Learning AutoCAD can seem daunting at first, but with the right foundational knowledge, you can quickly become proficient in using this powerful design tool. Start with basic computer skills, familiarize yourself with the interface, and focus on mastering fundamental drawing and modifying commands. With practice and dedication, AutoCAD will open up a world of possibilities for creating detailed and precise designs in various industries.

