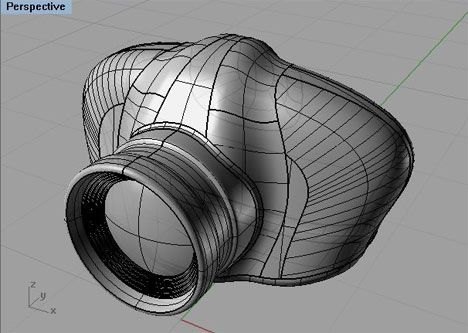In the world of design, architecture, and engineering, AutoCAD is a name that stands out as a powerful and essential tool. But for those unfamiliar with it, a common question arises: What do we use AutoCAD for? Whether you’re a student, a professional, or just curious, this blog breaks down the many uses of AutoCAD and why it’s such an important software across industries.
What is AutoCAD?
AutoCAD is a computer-aided design (CAD) software developed by Autodesk. It allows users to create precise 2D and 3D drawings and models of physical objects. With powerful tools for drafting, annotation, and design automation, AutoCAD is a staple in various technical fields.
Top Uses of AutoCAD
1. Architectural Design
AutoCAD is widely used by architects to create floor plans, elevations, and detailed drawings of buildings. It enables:
-
Accurate scaling and measurements
-
Visualization of layouts in 2D and 3D
-
Easy modifications during design changes
-
Collaboration with other construction professionals
2. Engineering Drafting
Mechanical, civil, electrical, and structural engineers rely on AutoCAD for technical drawings. It helps in:
-
Creating machine parts and component diagrams
-
Designing circuits and wiring plans
-
Drawing roads, bridges, and other infrastructure
-
Preparing blueprints for manufacturing
3. Interior Design
Interior designers use AutoCAD to plan room layouts, furniture placement, and aesthetic features. Benefits include:
-
Space planning with accuracy
-
Visual representation of design ideas
-
Integration with 3D visualization tools
4. Product Design and Manufacturing
AutoCAD aids in designing tools, machinery, and products before they go into production. Features like parametric design and modeling tools make it easier to:
-
Prototype designs virtually
-
Test modifications quickly
-
Generate detailed technical drawings for manufacturing
5. Urban Planning and Landscaping
Urban planners and landscape designers use AutoCAD for:
-
Mapping cities and regions
-
Planning parks, gardens, and public spaces
-
Analyzing topography and environmental data
-
Integrating GIS data for smarter planning
6. Electrical Schematics
In electrical engineering, AutoCAD (especially AutoCAD Electrical) is used to:
-
Design circuit diagrams
-
Create control panel layouts
-
Generate wiring schedules and bills of materials
-
Automate common electrical drafting tasks
Other Common Uses of AutoCAD
-
Fashion and Textile Design: For pattern drafting and garment layout.
-
Ship and Aerospace Design: Creating detailed layouts and component designs.
-
3D Printing: Designing objects for 3D printing with exact specifications.
-
Education: Teaching technical drawing and design principles to students.
Why AutoCAD is So Popular
-
Precision: Allows for exact measurements and alignment.
-
Versatility: Useful across multiple industries and disciplines.
-
Time-Saving Features: Reusable blocks, templates, and automation tools.
-
Collaboration: Supports shared editing, cloud storage, and file export to other formats.
-
Scalability: Suitable for both small and large-scale projects.
Conclusion
AutoCAD is much more than just drawing software. It’s a powerful tool that brings ideas to life, whether you’re designing a skyscraper, a circuit board, or a custom piece of furniture. Its wide range of applications across industries makes it an invaluable asset for professionals who rely on accuracy, efficiency, and innovation.

