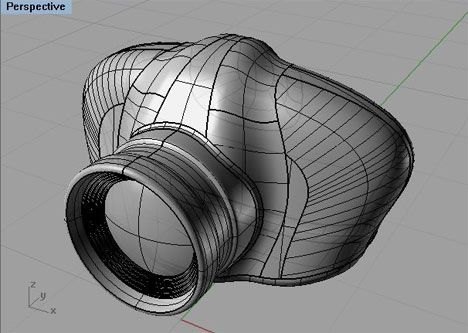In today’s digital era, design and drafting have moved far beyond pen and paper. One of the most revolutionary tools that transformed design industries like engineering, architecture, and manufacturing is AutoCAD. From creating simple 2D drawings to complex 3D models, AutoCAD has become an indispensable tool for professionals worldwide. But what exactly is AutoCAD, and why is it so important? Let’s break it down in detail.
What Is AutoCAD?
AutoCAD (short for Automatic Computer-Aided Design) is a software application developed by Autodesk in 1982. It is used for computer-aided design (CAD) and drafting, allowing users to create precise 2D drawings and detailed 3D models on a computer instead of manually drafting them on paper.
AutoCAD is widely used across industries such as:
-
Architecture
-
Civil Engineering
-
Mechanical Engineering
-
Electrical Engineering
-
Interior Design
-
Manufacturing
Key Features of AutoCAD
1. 2D Drafting and Drawing
Users can create accurate and detailed 2D designs, floor plans, and schematics with high precision.
2. 3D Modeling and Visualization
AutoCAD enables designers to build 3D models, render realistic images, and even create walkthroughs of designs.
3. Customization
It supports scripting and APIs (like AutoLISP and .NET) for customizing workflows and automating repetitive tasks.
4. Collaboration Tools
Designs can be shared and reviewed digitally, enabling teams to work on projects simultaneously from different locations.
5. Compatibility
AutoCAD supports multiple file formats like DWG, DXF, and DWF, making it easier to integrate with other CAD tools.
Advantages of AutoCAD
-
Accuracy: AutoCAD eliminates manual errors, ensuring precise measurements and drawings.
-
Efficiency: Saves time with reusable templates, libraries, and automated functions.
-
Visualization: 3D models help clients and designers better understand concepts before production.
-
Flexibility: Used across multiple domains, from buildings to machinery.
-
Cost-Effective: Reduces material wastage by allowing simulations and testing digitally.
Applications of AutoCAD
1. Architecture
Architects use AutoCAD to design floor plans, elevations, sections, and 3D building models.
2. Civil Engineering
Civil engineers rely on it for creating site layouts, road designs, and structural blueprints.
3. Mechanical Engineering
Used to design mechanical components, tools, and machinery with high accuracy.
4. Electrical Engineering
Helps in drafting circuit diagrams, wiring layouts, and control systems.
5. Interior Design
Interior designers use AutoCAD to visualize furniture layouts, lighting setups, and decorative elements.
Different Versions of AutoCAD
Autodesk offers multiple versions of AutoCAD to meet industry needs:
-
AutoCAD LT: A lightweight version with 2D drafting capabilities.
-
AutoCAD Architecture, Mechanical, Electrical, and Civil 3D: Specialized versions tailored for industry-specific tasks.
-
AutoCAD Mobile & Web Apps: Allow users to design and edit on the go.
Learning AutoCAD
Learning AutoCAD has become easier with online courses, tutorials, and certifications. Beginners typically start with 2D drafting before progressing to 3D modeling. A good grasp of AutoCAD is often a stepping stone for careers in engineering, construction, and design.
Final Thoughts
AutoCAD is much more than just a drawing tool—it’s a comprehensive design platform that has reshaped how industries approach design and engineering. Its accuracy, efficiency, and versatility make it an essential skill for professionals across diverse fields.

