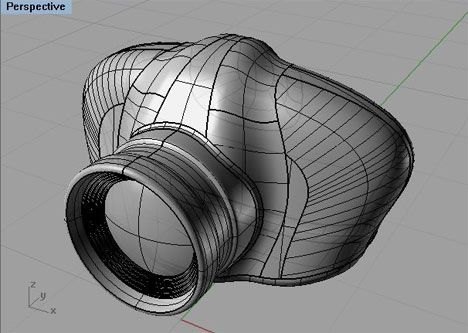In the world of design, engineering, and architecture, CAD and AutoCAD are two commonly used terms. While many people use them interchangeably, they actually refer to different concepts. Understanding the distinction between CAD and AutoCAD is essential for students, designers, and engineers who want to work efficiently with digital design tools.
What Is CAD?
CAD stands for Computer-Aided Design. It refers to the technology and process of using computers and software to create, modify, analyze, or optimize a design. CAD helps designers replace manual drafting with digital drawings that are more precise and easier to edit.
CAD is used in multiple fields, including:
-
Architecture – for creating building plans and layouts.
-
Mechanical engineering – for designing machinery, tools, and automotive parts.
-
Civil engineering – for infrastructure projects like bridges and roads.
-
Fashion and interior design – for product and space visualization.
In simple terms, CAD is the concept or technique, not a specific software program.
What Is AutoCAD?
AutoCAD, on the other hand, is a specific software application developed by Autodesk. It is one of the most popular and widely used CAD programs in the world. Introduced in 1982, AutoCAD revolutionized the design industry by allowing engineers and architects to create detailed 2D and 3D designs digitally.
AutoCAD offers features such as:
-
2D drafting and drawing tools
-
3D modeling and visualization
-
Precision measurement tools
-
Layer management for complex designs
-
Customization using scripts and plugins
Essentially, AutoCAD is one of the many tools used to perform CAD.
Key Differences Between CAD and AutoCAD
| Aspect | CAD | AutoCAD |
|---|---|---|
| Meaning | CAD is the general concept of computer-aided design. | AutoCAD is a specific CAD software developed by Autodesk. |
| Scope | Covers all types of computer-based design, including many different tools and programs. | Focuses on 2D and 3D drafting and design within a single platform. |
| Examples | SolidWorks, CATIA, Creo, Fusion 360, and AutoCAD are all examples of CAD software. | AutoCAD itself is one particular example of CAD software. |
| Usage | A broad term used across industries to describe digital design processes. | A specific program widely used in architecture, civil, and mechanical fields. |
| Developer | No specific developer — CAD is a general field. | Developed by Autodesk. |
Which One Should You Learn?
If you are starting out, it’s best to learn AutoCAD first, as it provides a strong foundation for understanding CAD principles. Once you are comfortable with AutoCAD, you can easily transition to other advanced CAD software depending on your career goals — such as SolidWorks for mechanical design or Revit for architecture.
Conclusion
The main difference between CAD and AutoCAD lies in their scope. CAD is a broad concept that refers to computer-assisted design processes, while AutoCAD is a specific software used to perform those processes.
In short:
-
CAD = The concept or technique.
-
AutoCAD = A specific tool to apply that technique.
Whether you’re an aspiring architect, engineer, or designer, mastering AutoCAD is a great first step toward building a successful career in the world of digital design.

