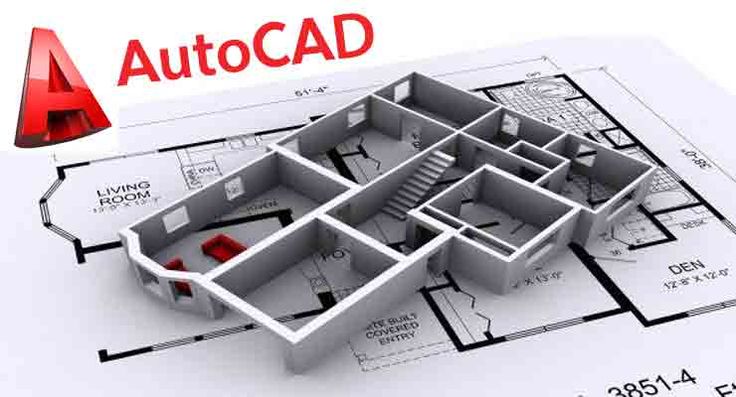When it comes to computer-aided design (CAD), two names frequently come up: Vectorworks and AutoCAD. Both are powerful design tools used across architecture, engineering, interior design, and entertainment industries. But which one is better suited to your needs? The answer largely depends on your workflow, design style, and the industry you’re in.
In this blog, we’ll compare Vectorworks and AutoCAD in terms of usability, features, pricing, and more—helping you decide which software might be the right fit for you.
1. Ease of Use and Learning Curve
-
Vectorworks: Known for its visually intuitive interface, Vectorworks is praised by many architects and designers for being user-friendly. It integrates 2D drafting and 3D modeling in a seamless way, which appeals to creative professionals who prefer a visual and design-focused workflow.
-
AutoCAD: Has a steeper learning curve, especially for beginners. It’s a more technical drafting tool, with precise commands and a command-line interface that may be intimidating at first. However, it’s widely used and supported with tons of tutorials and community forums.
Verdict: Vectorworks for creatives, AutoCAD for precision-focused drafters.
2. 2D vs 3D Capabilities
-
AutoCAD: Primarily a 2D drafting tool, though it does have 3D features. However, 3D modeling in AutoCAD isn’t as fluid or visually oriented as in more advanced tools like Revit or Vectorworks.
-
Vectorworks: Strong 2D and 3D capabilities in one platform. It allows you to create and modify 3D models in real-time, which is a huge advantage for architects, interior designers, and stage designers.
Verdict: Vectorworks is better for integrated 3D modeling.
3. Industry Focus
-
AutoCAD: Widely used in engineering, construction, and manufacturing. Its .DWG file format is the industry standard for 2D drafting, making it essential for professionals in those areas.
-
Vectorworks: Popular in architecture, landscape design, event planning, and entertainment industries. It has specific versions like Vectorworks Architect and Spotlight tailored to different design needs.
Verdict: Choose based on industry—AutoCAD for engineering, Vectorworks for architecture and design.
4. BIM and Advanced Features
-
Vectorworks: Offers robust Building Information Modeling (BIM) tools, especially in the Architect version. It allows for detailed parametric modeling and collaboration with other BIM software through IFC compatibility.
-
AutoCAD: Not a true BIM tool. For BIM workflows, Autodesk offers Revit, which is more comparable to Vectorworks Architect.
Verdict: Vectorworks leads in BIM integration within the same software.
5. Pricing and Licensing
-
AutoCAD: Subscription-based pricing, which can be quite expensive for individuals or small firms. However, it comes with access to Autodesk’s ecosystem.
-
Vectorworks: Also subscription-based, but often more affordable than AutoCAD. It offers perpetual licenses as well, which some users prefer for long-term cost savings.
Verdict: Vectorworks may offer better value for creatives and small businesses.
6. Collaboration and Compatibility
-
AutoCAD: The .DWG format is a global standard, making it easier to share files across teams and organizations.
-
Vectorworks: Can export and import .DWG files, but collaboration with AutoCAD users might occasionally involve format translation issues.
Verdict: AutoCAD wins for collaboration across traditional engineering teams.
Conclusion: Which Should You Prefer?
The choice between Vectorworks and AutoCAD comes down to your profession and project requirements:
-
Choose Vectorworks if you are an architect, landscape designer, interior designer, or event planner looking for intuitive 3D modeling and integrated BIM tools.
-
Choose AutoCAD if you are an engineer, draftsman, or part of a team that uses .DWG files extensively and requires high-precision 2D drafting.

