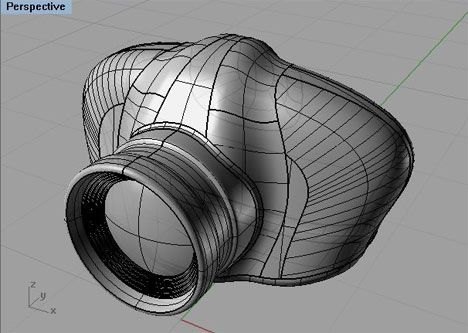When it comes to design and drafting software, Vectorworks and AutoCAD are two of the most widely used tools by architects, engineers, and designers. Both platforms offer powerful features and industry-specific tools—but which one is better suited to your needs?
In this blog, we’ll explore the key differences between Vectorworks and AutoCAD, and help you decide which one you should prefer based on your profession, workflow, and design goals.
What is AutoCAD?
AutoCAD, developed by Autodesk, is one of the oldest and most recognized names in computer-aided design (CAD). It’s known for its:
-
Precision 2D drafting and 3D modeling tools
-
Industry-standard use in architecture, engineering, and construction
-
Extensive file compatibility (especially DWG)
-
Strong support and a massive user community
AutoCAD is ideal for users who value precision, stability, and interoperability with other Autodesk products.
What is Vectorworks?
Vectorworks is a versatile CAD and BIM (Building Information Modeling) software developed by Vectorworks, Inc. It is known for its:
-
Advanced 2D drafting and 3D modeling
-
Strong emphasis on design flexibility and visualization
-
Industry-specific versions (like Architect, Landmark, Spotlight, and Designer)
-
Seamless integration of BIM and rendering tools
Vectorworks is often preferred by creative professionals, such as architects, landscape designers, and entertainment industry designers who value an artistic and flexible approach.
Key Differences: Vectorworks vs AutoCAD
| Feature | Vectorworks | AutoCAD |
|---|---|---|
| User Interface | More visual and artistic | More technical and command-line focused |
| 2D Drafting | Intuitive, with artistic tools | Industry-standard precision and control |
| 3D Modeling | Built-in 3D modeling and rendering | Requires add-ons or extra effort |
| BIM Support | Strong BIM capabilities (especially in Architect) | Limited unless paired with Revit |
| Rendering | Includes built-in rendering (Renderworks) | Requires third-party plug-ins |
| Learning Curve | Moderate; design-focused | Steeper; command-based |
| Pricing | Perpetual license or subscription | Subscription-based only |
| Best For | Architects, designers, creatives | Engineers, drafters, technical professionals |
Which Should You Prefer?
Choose AutoCAD if you:
-
Work in engineering, construction, or manufacturing
-
Need industry-standard file formats and workflows
-
Prefer technical precision and command-driven drafting
-
Are collaborating with teams using other Autodesk tools
Choose Vectorworks if you:
-
Are in architecture, landscape, or entertainment design
-
Value artistic freedom and integrated rendering tools
-
Want all-in-one software for BIM, drafting, and modeling
-
Prefer a more visual, design-oriented workspace
Conclusion
Both AutoCAD and Vectorworks are powerful, professional-grade tools. Your choice depends on your specific field, workflow, and personal preference. If you’re technically inclined and need compatibility with industry standards, AutoCAD is likely your best bet. But if you’re a creative professional looking for a more flexible and visually rich environment, Vectorworks might be the better choice.

